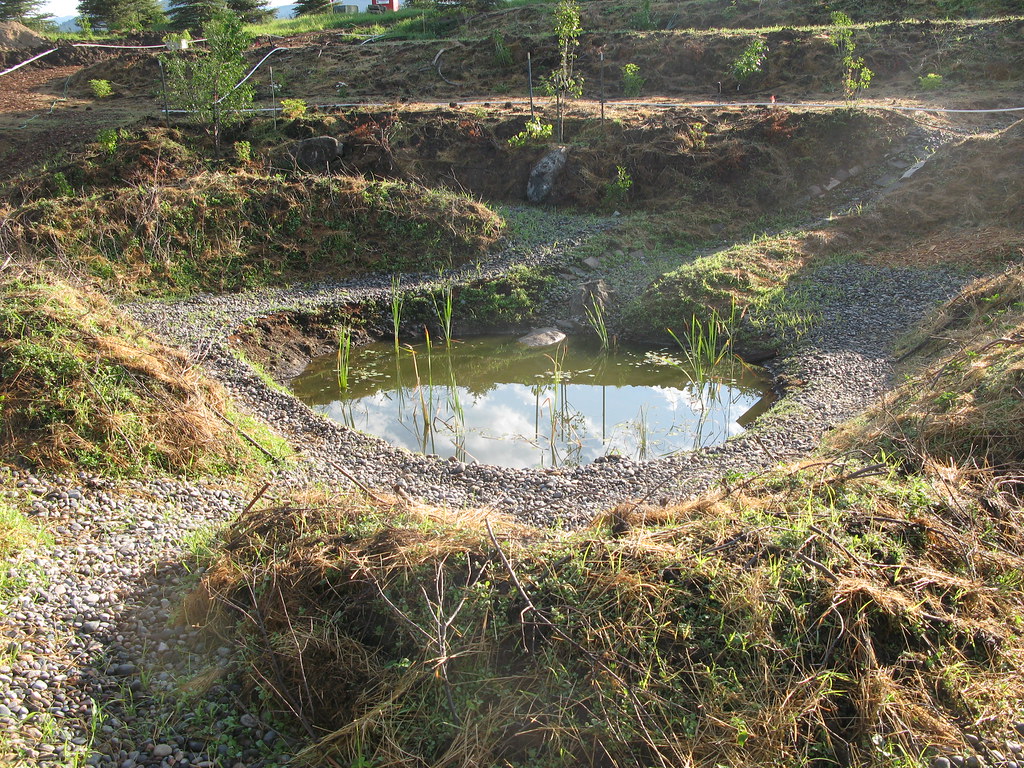Northern Growhouses
For growing out tree seedlings or annual crops, a greenhouse of some sort is pretty much a necessity in these parts where there is roughly 90 - 100 frost free growing days in a season.In this post I will present a few designs that address the following considerations:
- Energy Efficiency
- Snow Loading
Energy efficiency can be broken down into two main areas. The first is reducing heat loss, while the other is harnessing "waste" heat n an effort to reduce energy inputs.
Reducing Heat Loss
The first thing that springs to mind when thinking of heat loss is insulation. But when it's -30°C outside, how do you provide sufficient insulation, while at the same time allowing as much natural light in as possible?
One way is to reduce the amount of surface area exposed to the cold to a minimum. Different shapes have different ratios of enclosed volume to surface area. It so happens that the largest volume enclosed by the smallest surface area is a bubble, or sphere. Translated into a practical structure, a dome shaped roof provides better heat loss characteristics than a traditional sloped roof.
One practical option for roofing insulation is to use bubbles within a double skinned structure. Here is a clip of one in action:
The idea behind this concept is that the south side of the greenhouse can be devoid of bubbles during the day, and then filled at night. Alternatively, a microprocessor system can monitor heat loss, and light levels, adding or removing bubbles in different parts of the greenhouse as necessary.
Soap bubbles trap air very effectively, and offer good temporary insulation while at the same time allowing more light to pass through than traditional insulating materials.
This concept is also beneficial when summer cooling is required but using a slightly different bubble configuration:
Another consideration is the thermal inertia of the earth itself. A greenhouse doesn't necessarily have to sit on the ground. If it sits in the ground then when it's -30 outside, the floor and some of the walls will still be around zero, or even warmer.
The resulting structure can have a very low profile indeed:
Harnessing "Waste" Heat
"Waste" heat is simply energy that is not traditionally harnessed and instead escapes into the environment. One potential source of heat is the compost heap. This concept was pioneered in the 1980's using the following design:http://www.builditsolar.com/Projects/Sunspace/NewAlchemycompost.pdf
Another un-utilised source of heat comes from livestock.
The five months of permanent snow cover Thunder Bay enjoys translates to the necessity to keep livestock indoors for extended periods of time. Although I will address energy efficient designs for this in a later post, there exists the potential for cohabiting livestock and plants in the same structure.
Snow loading is a consideration that needs to be taken into account when construction green houses in Thunder Bay. I have noticed that commercial operations here get away with the standard hoop tunnels, however they tend to be rather weak and prone to collapse under the weight of wet, heavy snow.
An alternative (and more expensive) option is to incorporate a peaked roof like the one below:
The strongest structure of all however is the geodesic dome. As mentioned previously, it also has the advantage of having the least surface area as a ratio to enclosed volume. This also means less materials required to construct it based on the volume enclosed.
I have investigated many different geo-dome building techniques and plans, and in my opinion, the best one so far is this one:
The reason I like it so much is that it utilises a very basic construction technique that does not require specially engineered hubs.
The parts can be prefabricated and assembled on site:
Paul Roinson has a great YouTube channel demonstrating the various building techniques for his domes.









